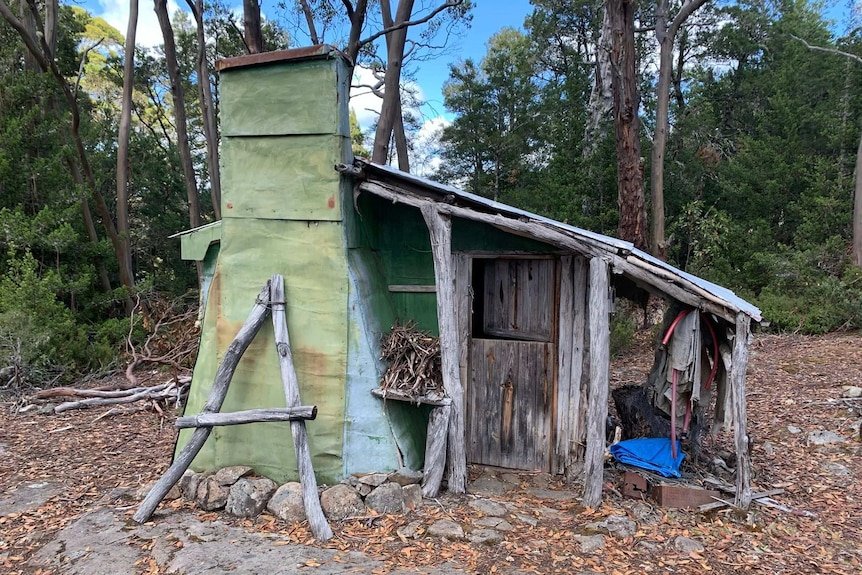Halls Hut, Lake Malbena
Photos courtesy of Grant Dixon. Photo of Halls Island and Lake Malbena courtesy of Rob Blakers.
Known as Halls Hut or Lake Malbena Hut
Located on the island in the middle of Lake Malbena called Halls Island which is within the Walls of Jerusalem National Park, but is on a private lease, which commenced on 2 March 1957 and has changed hands three times since then.
History
This unique hut was built by the famous Tasmanian Reg Hall, between 1955 and 1956. He was to take a formal lease on the 10 hectares of the island the following March 1957 after initial construction of a temporary hut here.
Reg (Reginald George Hall (1907–81), was a solicitor from Launceston who specialised in conveyancing (which he detested) and preferred to act in criminal cases, often taking “payment in kind” (such as fresh crayfish and supplies) to fight for those who deserved a defence.
Reg’s real interest was in skiing and bushwalking, and he was renowned for his personal manufacture of lightweight camping gear such as tents and back-packs as there were few commercial options at the time. In a meeting I had with him in 1971, he showed me his pack made with a cane frame and referred to Paddy’s interest and support (confirmed later to Simon Cubit.
However, after a heart attack reduced his mobility in 1958, Hall needed Dick Reed’s horses and an amphibious plane to reach Lake Malbena (Hackett 2021b). Hall and Reed were still able to avert disaster in 1961 when a bushfire burnt south from Mount Ironstone into the Western Lakes area. Both men were present to extinguish flying embers which threatened Halls Island (McQuilkin 2019).
Hall kept his collapsible kayak under an awning at the back of the hut, which also featured some of his domestic inventions, such as cooking utensils and garden tools. All visitors were welcome, and they were not restricted to hikers.
The names the Walls of Jerusalem and Lake Ball were applied by surveyor James Scott in 1849, but when Reg Hall first entered the Walls in December 1928 there were no other official feature names. During his many trips there over the next two decades Hall applied most of the biblical feature names known today. About 20 of the names suggested by him were accepted by the Nomenclature Board in 1954 (Placenames Tasmania database).
This area was populated by the Big River Nation of indigenous people for some 20,000 years, and their marks and sacred places are visible across the area, but remain well protected by silence. The importance of this area to them cannot be under-stated.
This hut and the island is the subject of a huge political fight at the moment. It sits inside the National Park, but the Government wish to lease the island for a private lodge. The historic hut would be at risk and the flights of helicopters to the location would disturb the wilderness considerably. The local council had already rejected a formal request to provide a “Standing Camp” of cottages in the area (with up tp 240 helocopter flights into the lake each year), and after three years this was confirmed in late 2021 by the State Government. The battle is though, not yet over.
Construction (These notes are largely from the Tasmanian Heritage Register - THA data sheet number 10805).
Halls Hut is a vernacular recreational hut measuring about 3.7 x 3.2 x 2 metres. The base of the building is made of eucalyptus logs, while the upper half of the walls is framed with banksia and pencil pine poles clad with iron sheeting. Several large stumps that are visible nearby confirm the cutting of building timber on site.
The exterior of the hut has a green side (the eastern and northern faces, visible from one particular point on the ‘mainland’, are clad in iron painted green to blend in with the vegetation) and a silver side (the western and southern faces are clad in reflective silver iron, designed to be visible from the air) (Hackett 2021a).
The gable roof is clad with corrugated iron sheeting, and features low-profile guttering designed by Reg Hall to carry away rainwater but not fill with snow from the roof (Hackett 2021a). In the words of Greg French, the logs that form the base of the building are ‘neatly notched over one another at the corners and chinked with peat moss’ to keep out the damp (French 2002, p.134).
Two windows in the gable and another in the middle of one of the walls provide lighting. There is a dry-stone hearth and chimney immediately next to the stable (or French) door, as it has separate top and bottom sections.
The hut has milled tongue-and-groove floorboards packed or air-dropped to the site (French 2002, p.134). Around the walls are Reg Hall design features intended to maximise the available space, including two bunks, one beneath the other, and several shelves for books, eating utensils etc. There are several wooden hooks on the interior walls and an in-set banksia trunk placed near the hearth on which to air wet firewood
The skillion porch extends from the gable roof and provides a dry place to stack firewood and kindling. Against the eastern wall of the hut is the site of what was once an alpine rock or herb garden. Against the southern side of the hut is an iron awning once used to shelter the kayak when the hut was in use.
On the western side of the hut is a flat area of rock which served as a work area during hut construction.
References
Reg Hall - Personal meeting 1971
Tasmanian Heritage Register (THA) data sheet number 10805
Hackett 2021a, personal communication.
French 2002, p.134
McQuilkin 2019 - re camping gear.
Binks 2006, p.117 re bushfires.
Cubit 2017, pp.178–84 - re the Paddy Pallin connection

